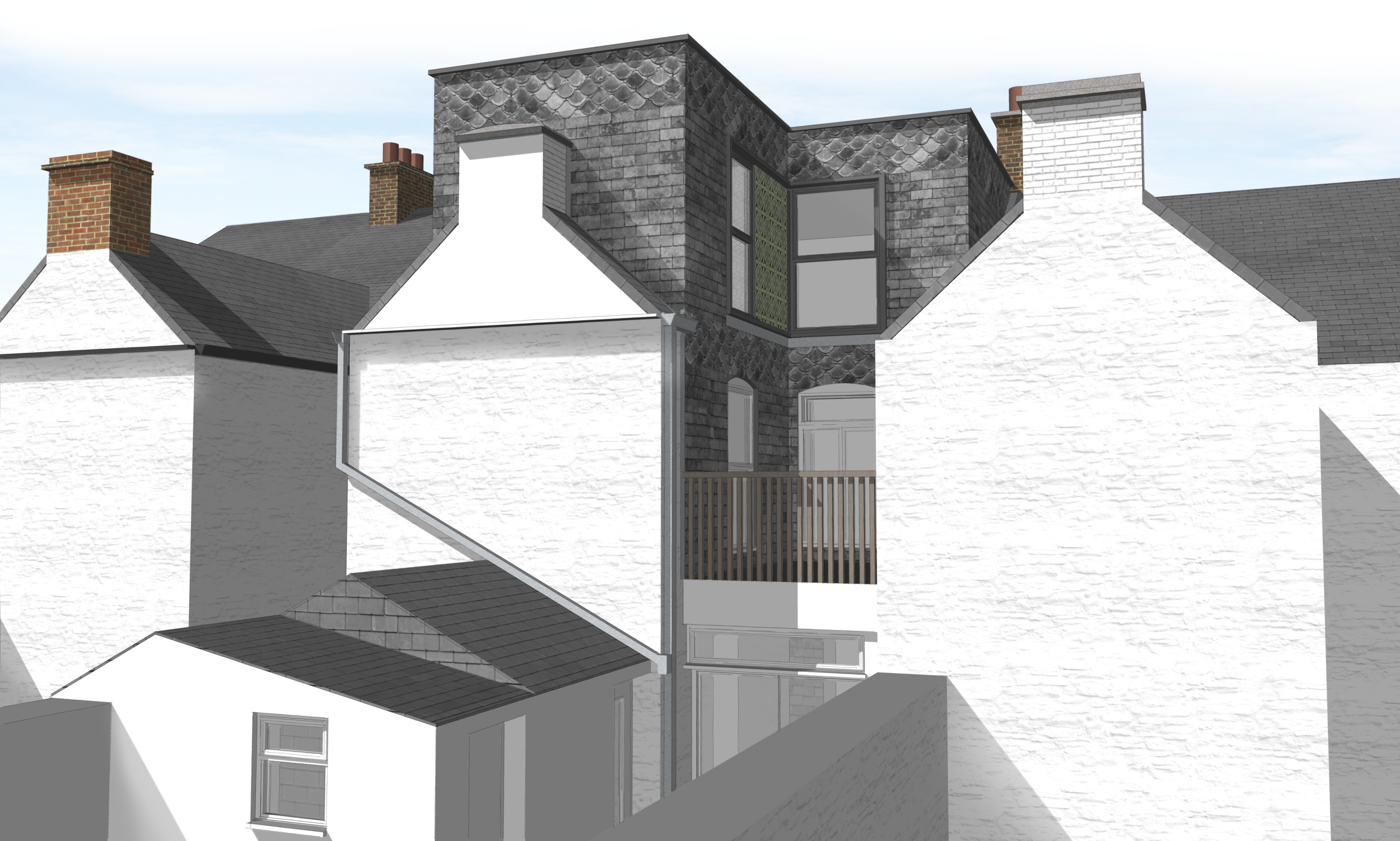We have been working on an interesting idea recently. The revival of thatching in Cornwall!
Concept proposal by Lilyrose for a Cornish home and Ayurveda clinic using home grown wheat.
Like many parts of the British Isles straw was the go to material when it came to thatching a roof in Cornwall. Once the grain was harvested from the wheat the left over stems where the perfect by product for a roof covering. The earliest known form in Cornwall was the circular iron age roundhouses.
Iron Age roundhouse reconstruction near Chacewater, Cornwall. Image: Historic Environment Service.
Throughout the centuries, straw continued to be the most popular choice for roofing in Cornwall, until the 1800’s where commercial slate production in wales and Cornwall and the expansion of rail and canal networks, left the thatcher hard pushed to compete with the speed of industrialization. Other factors like rural depopulation from the two World Wars, the enclosure of commons and the scientific breeding of crops leading to shorter, stronger- stemmed wheat varieties also propelled the decline of thatching in Cornwall. With a huge shortage of straw in the 1950’s Thatching was all but over for the mainstream construction industry. Today the traditional ‘Long Straw’ thatch remains firmly in the realms of Conservation Architecture.
This is the Quaker Meeting House at Come-to-Good, near Feock, Cornwall, built in 1709-10 of cob and thatch and the loft ( gallery ) added in 1717.
In recent times there have been a number of contemporary uses of thatch in the UK and Europe.
Top down: The Lighthouse(Formby, UK)) - DK Architects, Waden Sea Center(RIbe,Denmark) - Dorte Mandrup, Enterprise Center (East Anglia, UK)- Architype, Tåkern Visitor Centre (Glänås, Sweden) - Wingårdh Arkitektkontor.
There are some very important factors why this material should be revived. For one it is highly insulative with an impressive thermal conductivity of 0.07 W/m·K. Secondly it's environmental impact is low. Research suggests that straw has an embodied energy quotient of 0.24 MJ/kg, which is much lower than the likes of concrete blocks at 0.81 MJ/kg and brick at 8.20MJ/kg. The environmental impact of the straw is negligible as it is completely biodegradable and also sequesters carbon as it grows, so by using it more widely in the construction industry can only lead to a reduction in C02. In theory it is also a by-product of the food industry, although most wheat varieties are not suitable for thatching as they had been bred with too short a stem. The practice of producing longer stem varieties to satisfy both the food and construction industries is not commonly practiced, but would surely increase if the wider use of straw in the construction was realized. Farming this way would mean an increased income to the farmer as straw began to be recognized as a primary crop and not something to be got rid of, two birds with one stone as the saying goes. We are unaware of any Modern thatched architecture in Cornwall. but if you know of any please get in touch.







